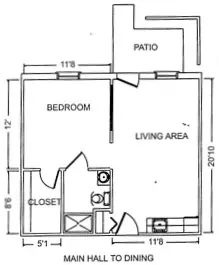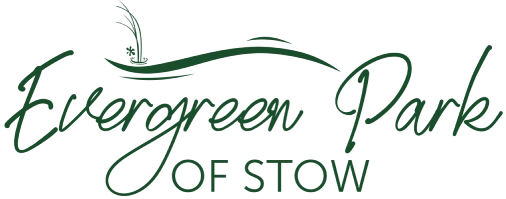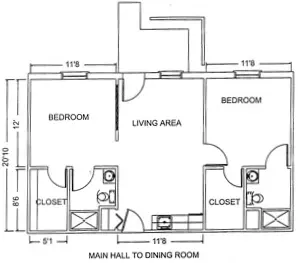One Bedroom
1 BED | 1 BATH | 489 sq.ft
1 Bed 1 Bath Details / Description

Bedrooms:
1 bed
Bathrooms:
1 bath
Square feet:
489
Our one bedroom, one bathroom floor plan with 489 square feet of living space is perfect for your next apartment home. Please contact a member of our friendly leasing staff today for more information and to schedule an in-person tour.
Available units
Pets
Cats and Dogs Allowed
One-Time Fee:
$250 per pet
Breed Restrictions:
Breed restrictions apply.
Additional Details:
One pet max per apartment.
Monthly Pet Rent:
$20 per pet
Weight Limit:
35 lbs.
Dogs are not allowed in the common hallways, and must enter and exit a unit through the front/exterior door
Amenities
Picnic Area with BBQ
Business Center
Offstreet Parking
On-site Laundry
On-site Management
Clubhouse
On-site Maintenance
Appliances
Refrigerator
Stove / oven
On-site laundry
Utilities
(All paid by resident except lawn care. Residents pay a flat monthly fee for Electric and Water – contact management office for current monthly rates.)
Cable
Electricity
Internet
Pest Control
Sewer
Trash
Water
Lawn Care
(no cost to residents)

